Our Process
Step 1
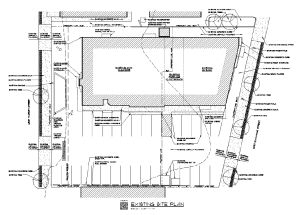 Field Review and As-Built Drawings: If you are renovating or enlarging an existing structure, we’ll make an on-site inspection, where our staff will document the condition of the existing structure in a set of “as-built” CAD drawings, creating a pre-construction snapshot of the building. These drawings will be the starting point for future changes.
Field Review and As-Built Drawings: If you are renovating or enlarging an existing structure, we’ll make an on-site inspection, where our staff will document the condition of the existing structure in a set of “as-built” CAD drawings, creating a pre-construction snapshot of the building. These drawings will be the starting point for future changes.
Step 2
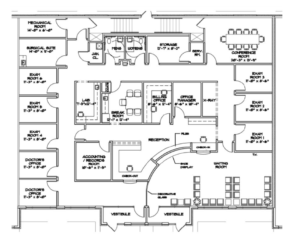 Preliminary Drawings: Using the dimensions and features list of the “as-built” drawings, we generate Preliminary Drawings, which will show proposed changes and alterations to the existing structure. We will make adjustments to these drawings, based on your input and suggestions.
Preliminary Drawings: Using the dimensions and features list of the “as-built” drawings, we generate Preliminary Drawings, which will show proposed changes and alterations to the existing structure. We will make adjustments to these drawings, based on your input and suggestions.
Step 3
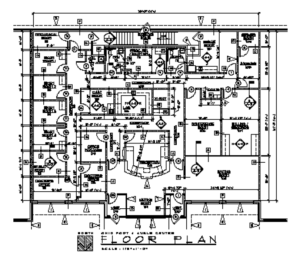 Construction Documents: When the Preliminary Drawings are finalized and approved by you, we will generate Construction Documents. These are highly detailed CAD blueprints and specifications sheets that will include all of the measurements, specifications, and materials needed to begin your project.
Construction Documents: When the Preliminary Drawings are finalized and approved by you, we will generate Construction Documents. These are highly detailed CAD blueprints and specifications sheets that will include all of the measurements, specifications, and materials needed to begin your project.
Step 4
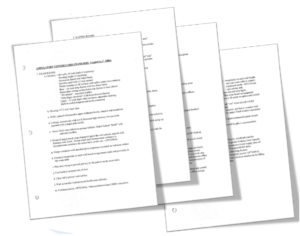 Administration: We then administrate all project essentials from municipal meetings and document processing, to permitting, project coordination, and contractor review.
Administration: We then administrate all project essentials from municipal meetings and document processing, to permitting, project coordination, and contractor review.
Step 5
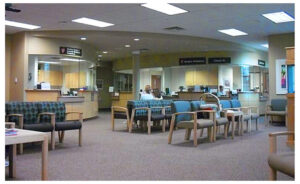 Interior Design: We can personalize your project with paint, furniture, flooring, and lighting. At your option, our resident interior design expert will add the finishing touches. To see more details about this step, please vist The Process: Interior Design
Interior Design: We can personalize your project with paint, furniture, flooring, and lighting. At your option, our resident interior design expert will add the finishing touches. To see more details about this step, please vist The Process: Interior Design
Step 6
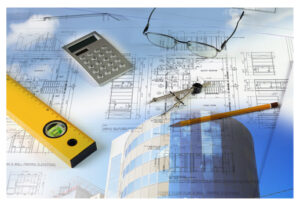 Construction Administration: As an option, we will act as your official representative, coordinating on-site activity, and implement your wishes.
Construction Administration: As an option, we will act as your official representative, coordinating on-site activity, and implement your wishes.
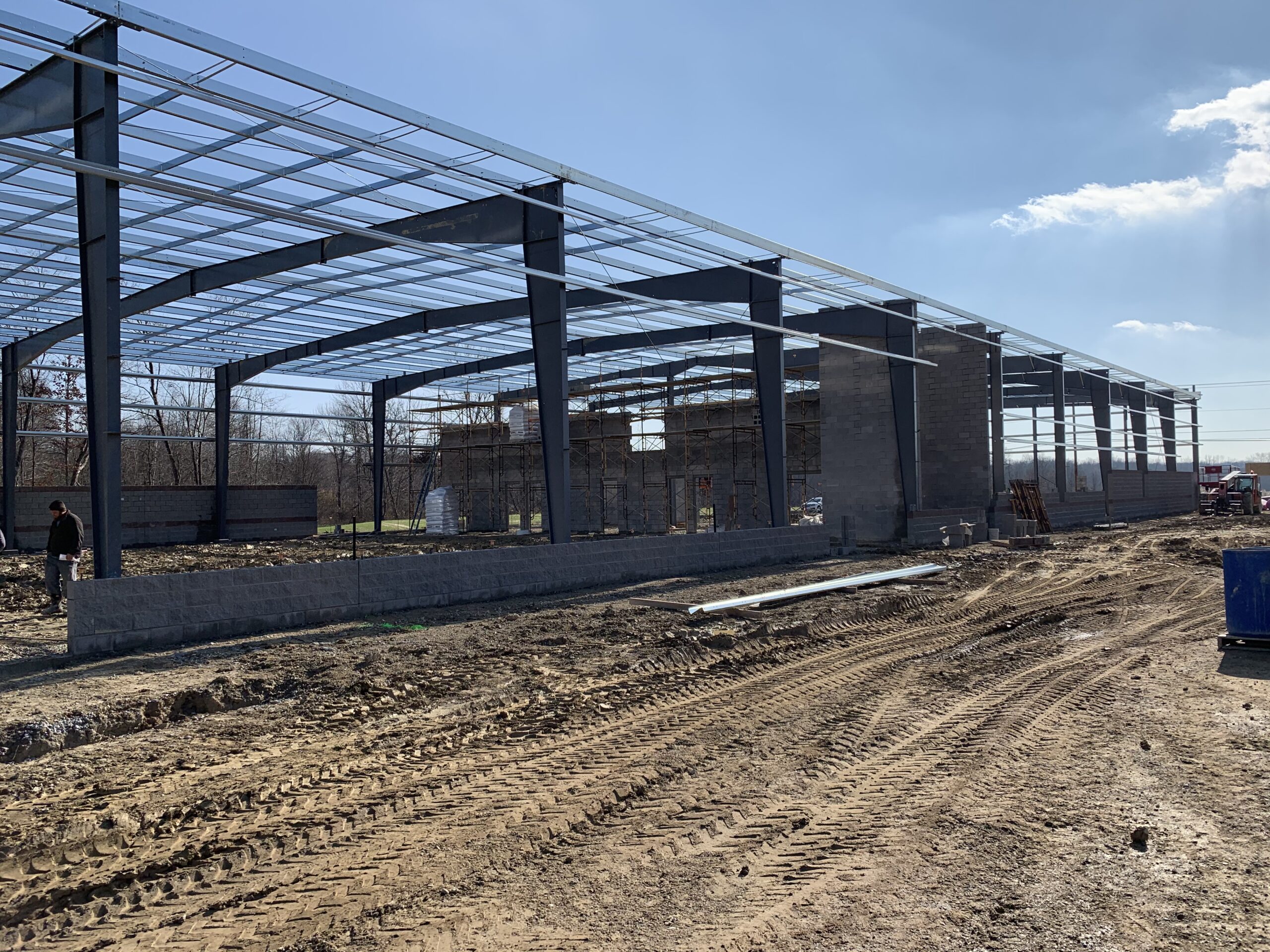
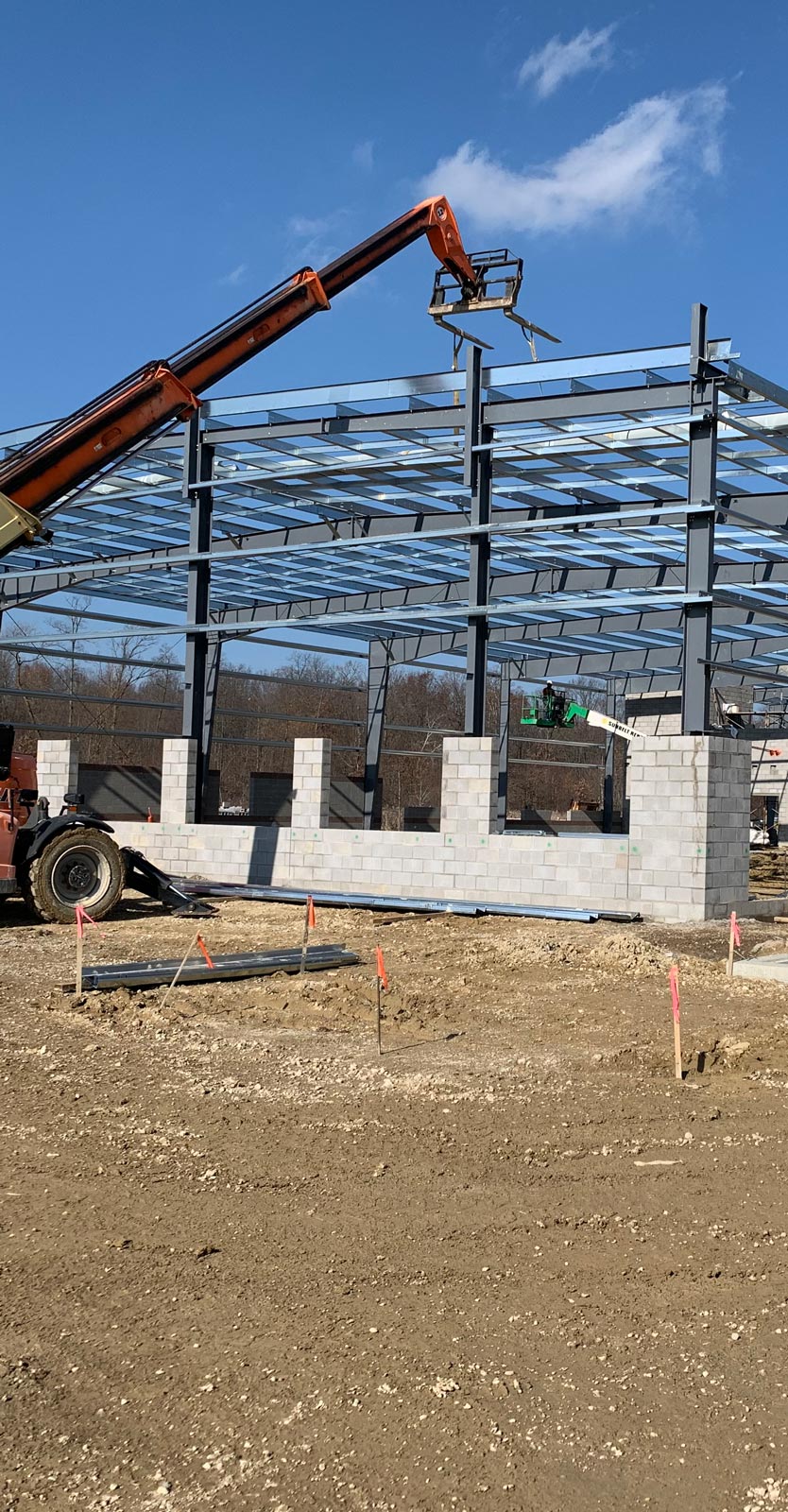
Why Pelligra?
Nulla porttitor accumsan tincidunt. Vivamus suscipit tortor eget felis porttitor volutpat. Pellentesque in ipsum id orci porta dapibus. Quisque velit nisi, pretium ut lacinia in, elem
Vivamus suscipit tortor eget felis
Donec rutrum congue leo
Pellentesque in ipsum id orci
Mauris blandit aliquet elit
Eget tincidunt nibh pulvinar
Quisque velit nisi
Interior Design
Step 1
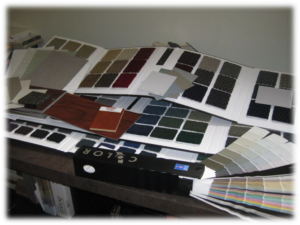 Decision making: Selection and specification of colors, materials and interior finishes such as flooring, wallcovering, cabinetry, ceilings and lighting.
Decision making: Selection and specification of colors, materials and interior finishes such as flooring, wallcovering, cabinetry, ceilings and lighting.
Step 2
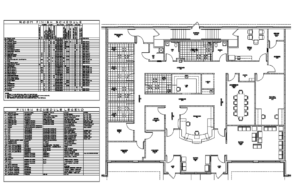
Catalog: Inventory of existing and selection and specifications of furniture, fixtures and equipment.
Step 3
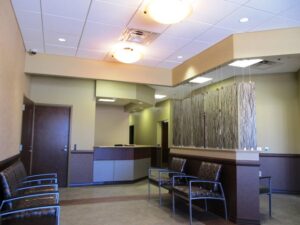 Planning it out: Provide detailed finish and furniture plans for installation purposes, as well as for client records after the job is complete.
Planning it out: Provide detailed finish and furniture plans for installation purposes, as well as for client records after the job is complete.
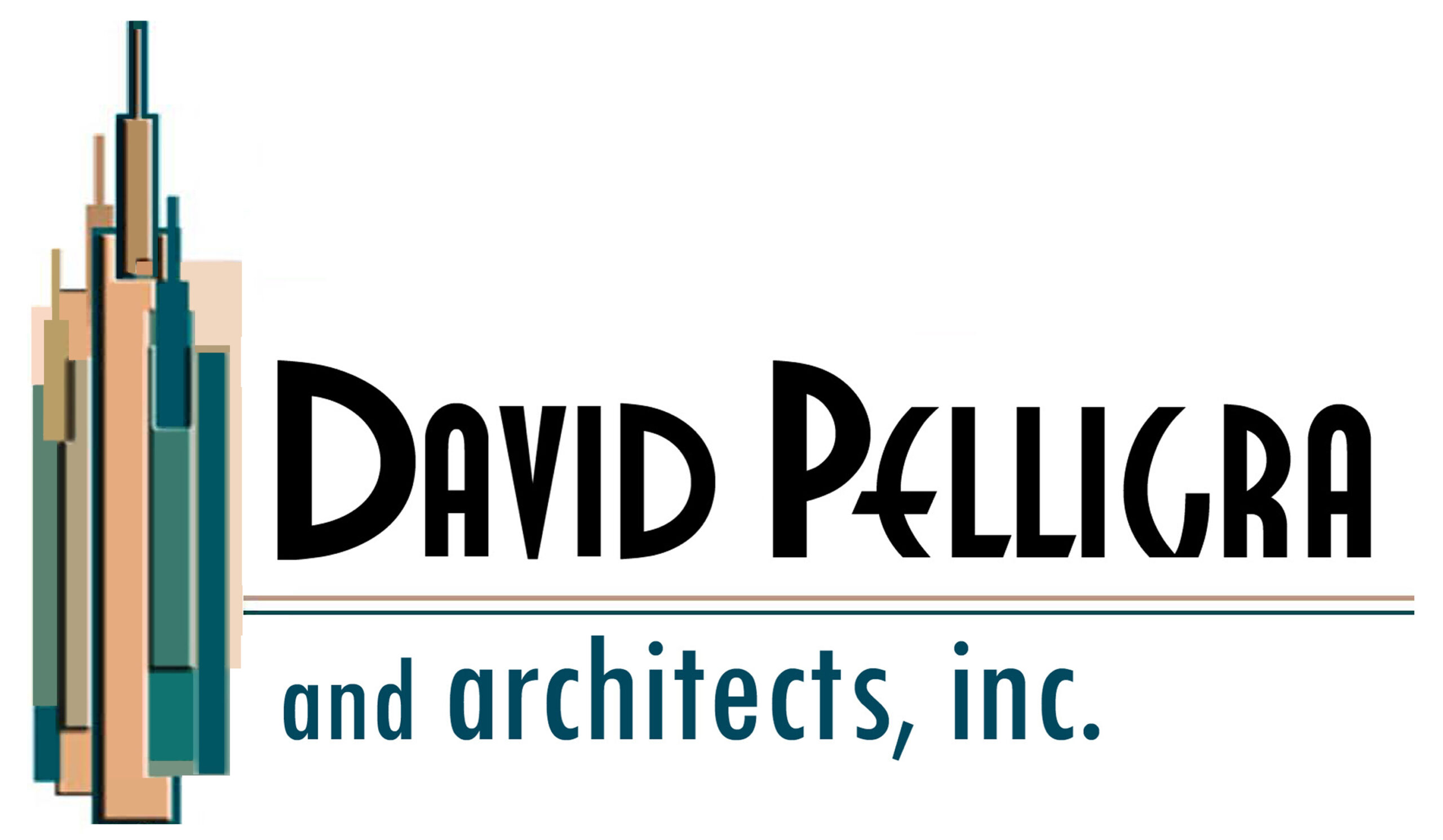
Phone 330-920-1888
Email dpelligra@dparchitectsinc.com
Address 2231 Broad Blvd. Cuyahoga Falls, Ohio 44223